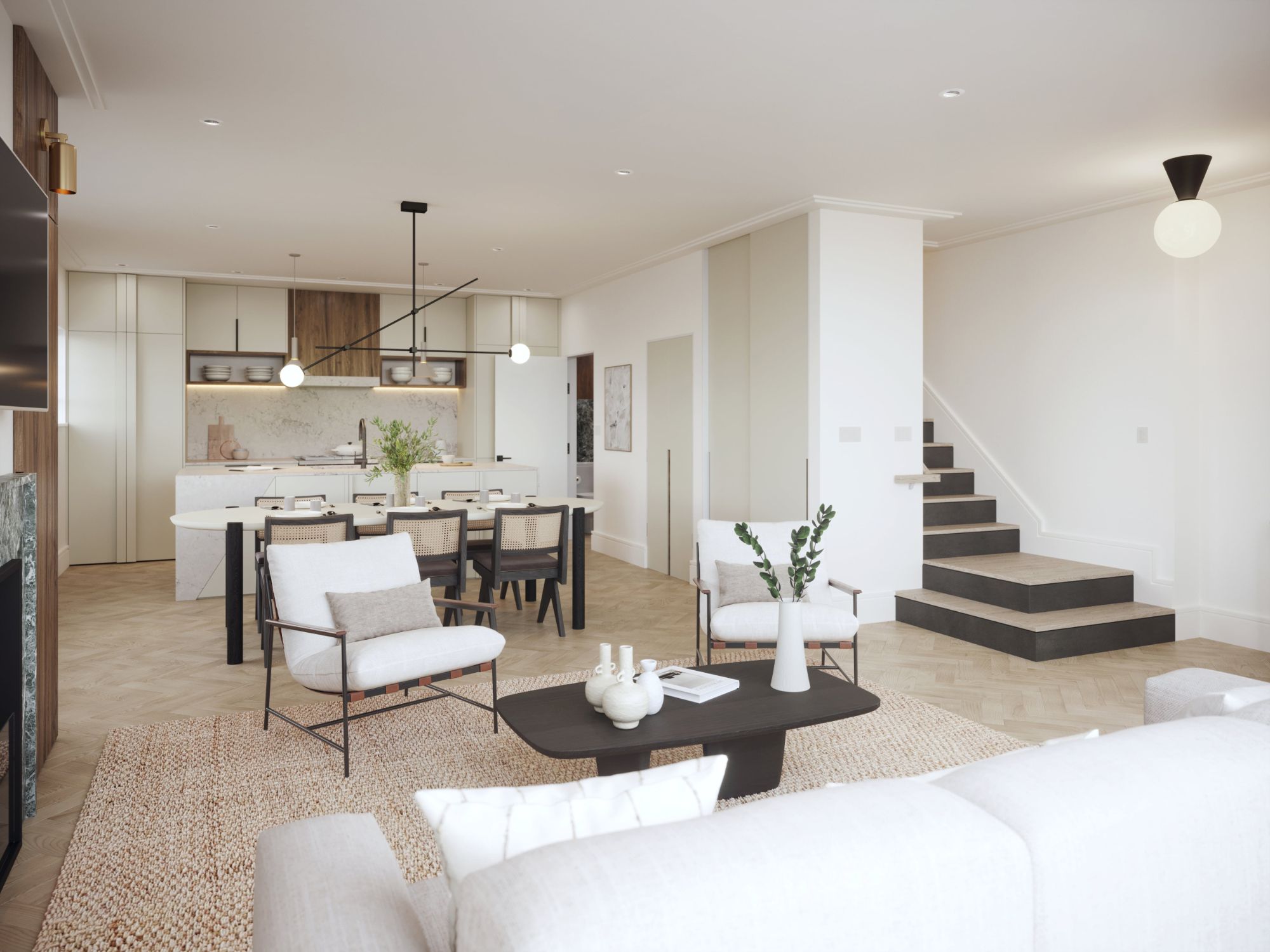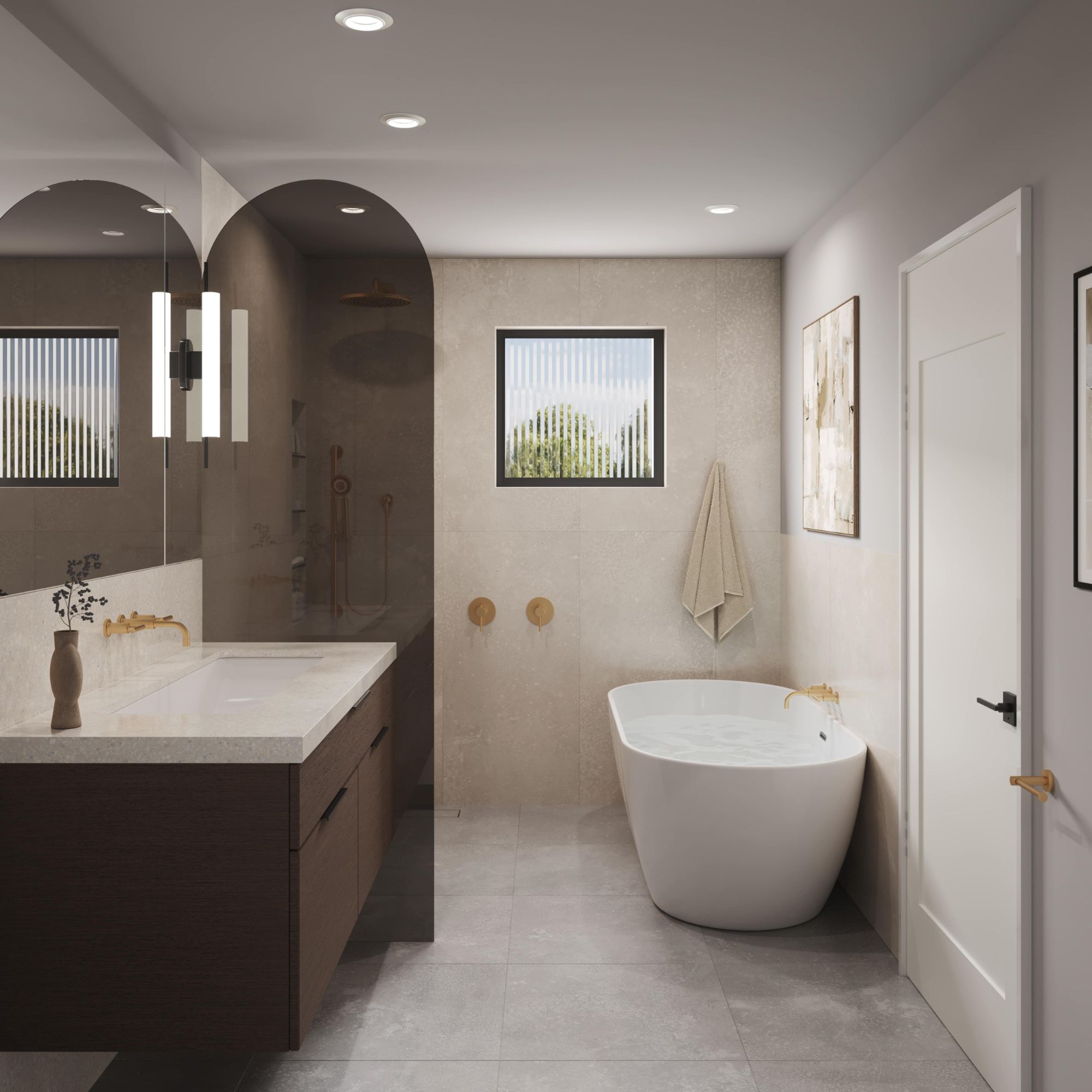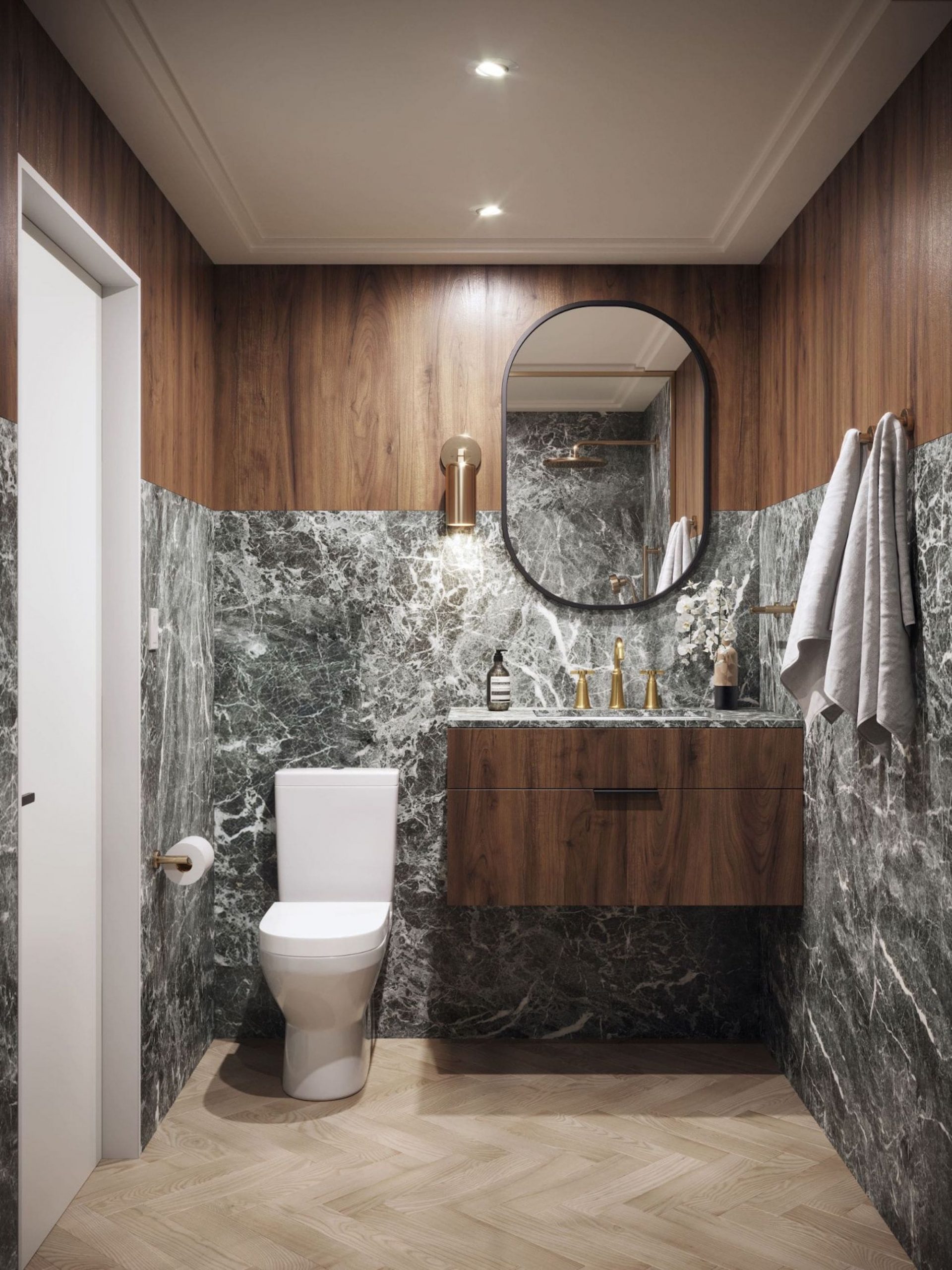PROJECT NAME
Cypress
LOCATION
BC, Canada
PROJECT TYPE
Residential, Townhouse
NEED TO KNOW
Part of a boutique collection of only 5 select homes, Cypress brings a rare opportunity to one of Vancouver’s most sought-after neighbourhoods. Potential buyers have the opportunity to own a distinctive style of home that borrows the architectural aesthetic of existing homes and infuses them with modern design principles.
SERVICES
3D Renderings
Interactive VR
SPECIFIC DELIVERABLES
2 Exterior Renderings
2 3D Floorplans
12 Interior Renderings
1 Web-Based VR360 Interior Virtual Tour


Garden Stroll
A heritage-inspired elegant exterior and thoughtful landscaping that is worth the additional rendering.

Welcome Home
The residential entry features intricate details such as a textured front door, sleek lighting fixtures, and lush greenery, all of which create a welcoming ambiance for visitors. The practical SUV parked in the driveway complements the target market and area.
Still Renderings
Interior renderings provide a realistic and detailed visual representation of the spacious, contemporary, and luxurious interiors to potential buyers. It is a powerful tool that can help create a more engaging and immersive experience for viewers, enhancing the appeal and perceived value of the property.
Kitchen Options
The subtle differences of custom- stained kitchen cabinets can be clearly shown with renderings capturing the same perspective.

Fine Finishes
White oak herringbone oak floors, birch custom wall panels, Caesarstone countertops and 44’ gas fireplaces are faithfully created by our 3D Artists.
Light & Texture
Lighting is especially important in a 3D rendering because it can be used to not only accurately depict the natural and built-in light sources in a space but also convey the mood of a shot playing off the reflective or soft materials gathered.

3D Floorplans
3D Floorplans are a great tool to show potential buyers the layout of the space and to see specific areas to view details and materials.

Make a Statement
This moody powder room is layered in pattern and texture. Such a impactful statement deserves to be rendered in beautiful detail.
Set for Dinner
Realistic details in dining room renderings, such as the placement of furniture, table settings, and decorations, can make the space feel warm and inviting, while stylistic details can add personality and flair.

Bringing Your Vision to Life
Whether aiming for a modern, minimalist look or a more traditional and ornate feel, stylistic details like color schemes and pattern choices can help set the tone for a living room rendering.

Textures
Textures in a 3D rendering of a living room are crucial as they add depth, realism, and tactile quality to the design.

A Calm Respite
Realistic details like the inclusion of plants and the use of natural materials like wood and stone can help create an organic and calming atmosphere in a bedroom rendering.

Layered Rooms
By incorporating the open wardrobe and a glimpse into the laundry room from the bedroom view, the design showcases not only its style but also its practicality. This creates a desirable living experience for potential buyers or tenants, highlighting the functionality and versatility of the space.




