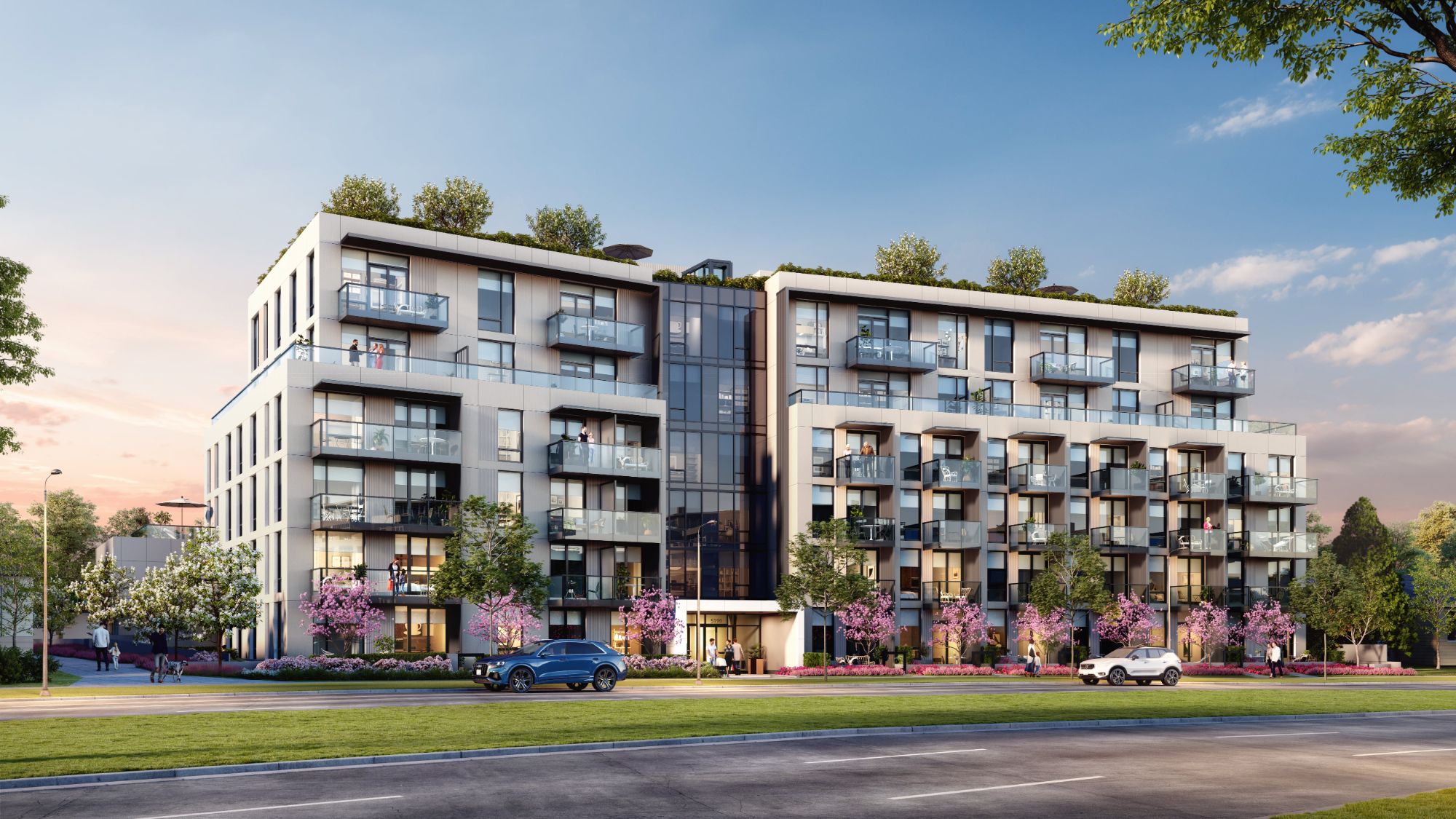PROJECT NAME
Popolo
LOCATION
BC, Canada
PROJECT TYPE
Residential, Mid Rise
NEED TO KNOW
6-storey, 81-unit multifamily building located near Commercial Drive & Broadway.
SERVICES
3D Renderings
SPECIFIC DELIVERABLES
3 Exterior Renderings
2 Interior Renderings
Hero Shot
Popolo brings a new modern touch to the East Broadway Corridor, keeping you connected to all aspects of work, life and weekend. Situated in the fabric of one of Vancouver’s most cultured neighbourhoods, these thoughtfully designed homes blend the area’s Italian heritage with a highly sought-after European aesthetic.

Trees or No Trees?
While trees can add a sense of realism and depth to your designs, they can also impact the overall look and feel of the scene.
On one hand, trees can help to convey a sense of scale and provide a more accurate representation of what the final building may look like in its surroundings. They can also add texture and color to the scene, making it more visually appealing.
On the other hand, including trees in your renderings can also distract from the building design itself, making it harder for potential clients to focus on the key features of your design.
Indoor / Outdoor Living
Our corner shot rendering showcases the wraparound outdoor terrace and highlights the seamless indoor-outdoor living with three distinct areas: two seats around a fire pit, a sectional with a cocktail set, and a large outdoor dining table and grill area, creating an inviting and versatile space for residents to relax and entertain in the comfort of their own home.
Unit Renderings
Free-flowing floor plans create a space that inspires creativity and connection. Popolo offers innovative design and function paired with Italian-inspired finishes and appliances that raise the bar while complementing your lifestyle.
Unique Island Design
Our kitchen rendering features a cantilever island design, where the countertop extends out towards the living area with space for four counter stools facing each other, providing a space-saving and functional dining area that seamlessly integrates with the open kitchen living space, maximizing the use of the available space.


Deliberation in Every Snapshot
Our chosen view for this rendering captures a comprehensive view of the living and dining spaces, including the adjacent balcony, bedroom, and bathroom, providing a large amount of information in a single image and demonstrating the careful consideration given to showcasing the relationship between the different areas of the space.
Beautiful Tile Work
Our rendering team understands that lighting plays a crucial role in bringing your design to life. We use the latest technology to create photorealistic results that allow you to see your space in a whole new light. Take, for example, a downlit shower accent wall tiled in a chevron pattern that comes alive and adds depth and dimension to this ensuite.

Colour Schemes
Showcasing multiple colour scheme options with realistic renderings provides potential buyers the opportunity to visualize the space in their own personal style.
Some Closeups
Below are a few closeups to show a bit more of the detail that goes into these renderings.
A Living Green Wall
Our exterior rendering showcases how a well-designed living green wall, illuminated from below, can enhance the entrance of a building, drawing the eye towards the inviting entry and creating a warm and welcoming atmosphere.


Harnessing Fire
Our patio rendering demonstrates how the use of fire can be a powerful visual enhancer, as seen in the lighting of the fire pit. The warm glow of the fire adds an inviting element to the space, creating a cozy and intimate atmosphere that enhances the overall visual appeal of the patio.
Creating a Captivating Vignette
Our dining area vignette showcases the power of contrast through the use of soft organic versus strong geometric forms, black versus white, and hard reflective surfaces versus soft upholstered ones, demonstrating how a few carefully selected elements can make a statement and create a visually striking design that draws the eye and sets the tone for the entire space.


Careful Curation
Our team is meticulous in curating a selection of kitchen accessories that tastefully enhance the existing design without creating clutter or disrupting the flow of the space.
A Charming Bathroom
Small details like the inclusion of plants and a carefully curated collection of bath products can help add warmth and charm to a bathroom rendering.




